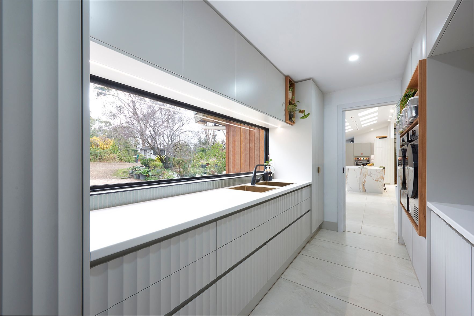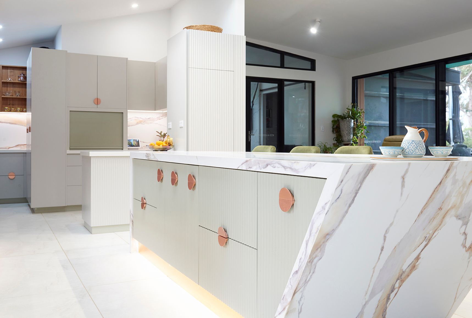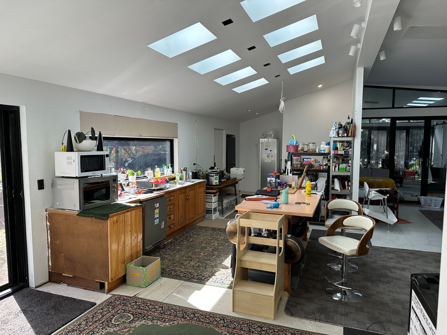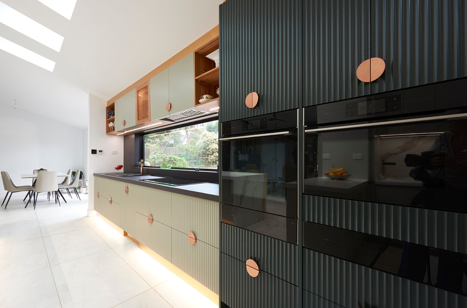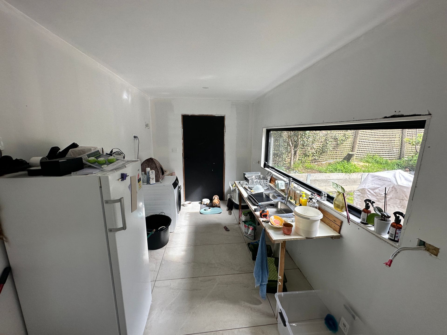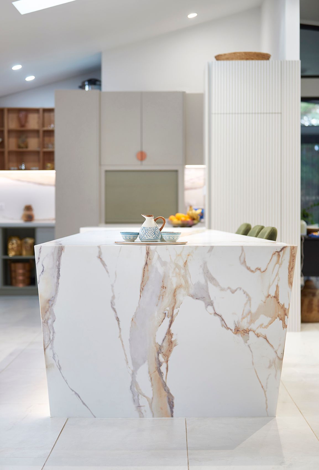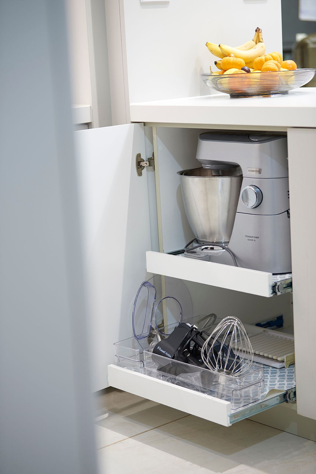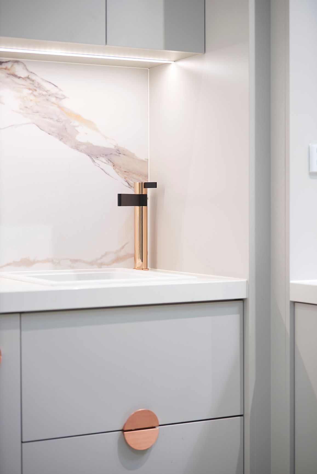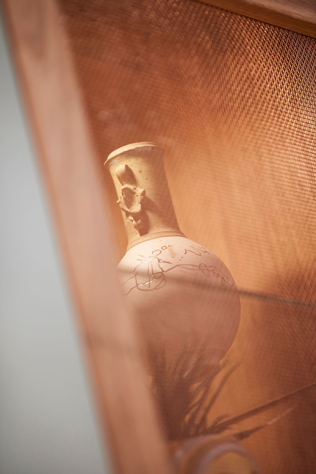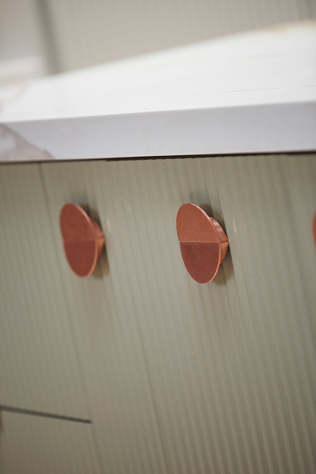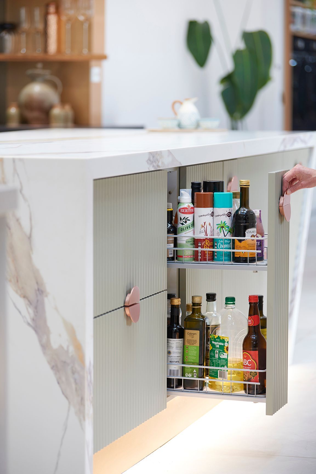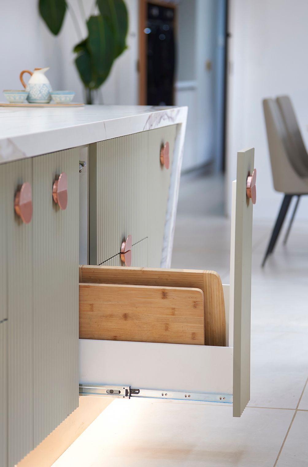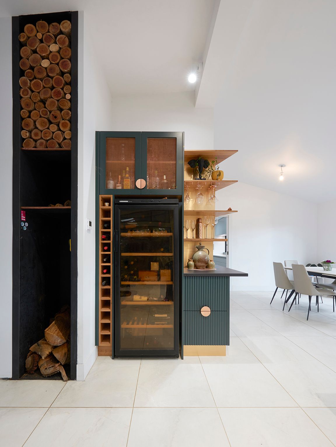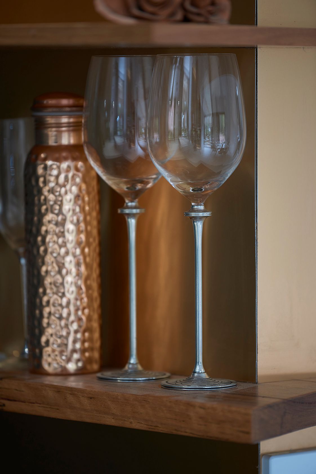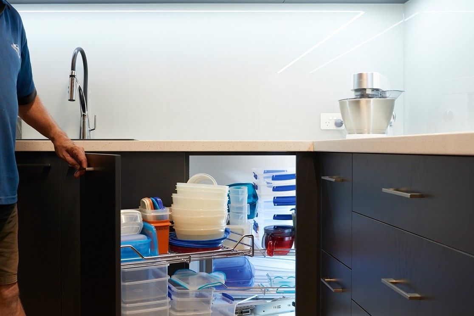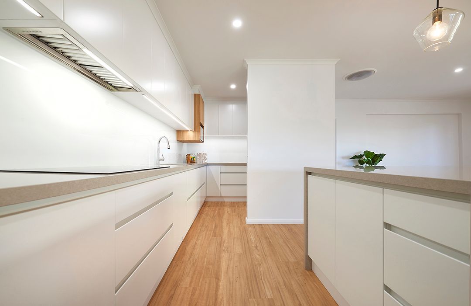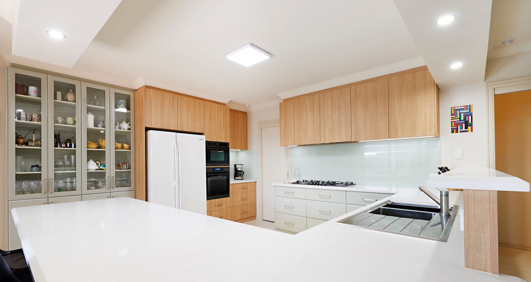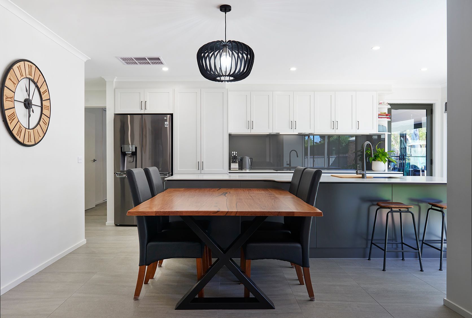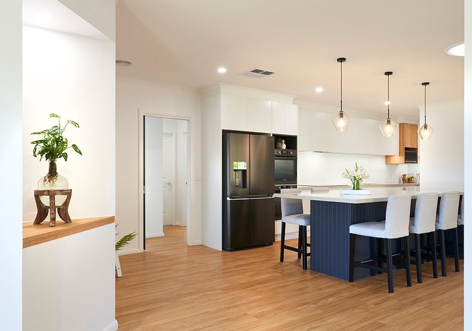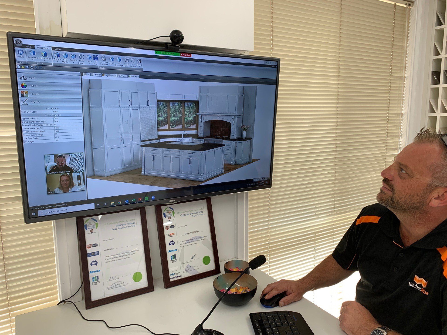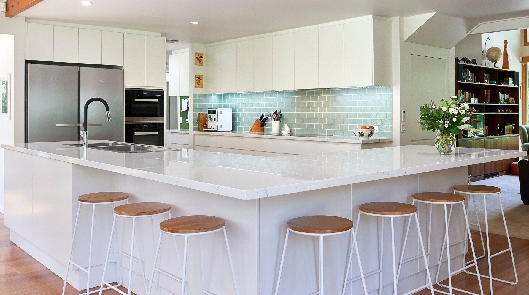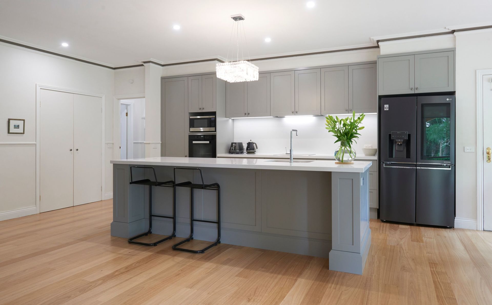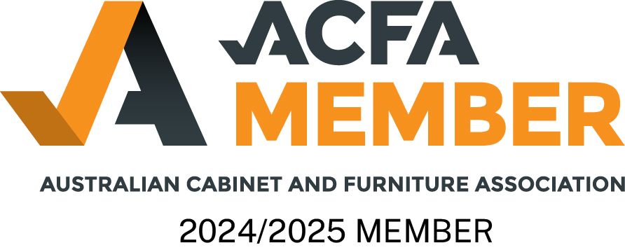Contemporary stone island kitchen - Goulburn Weir
Client story: Kitchen & Butler's Pantry | Laundry | Beverage Bar
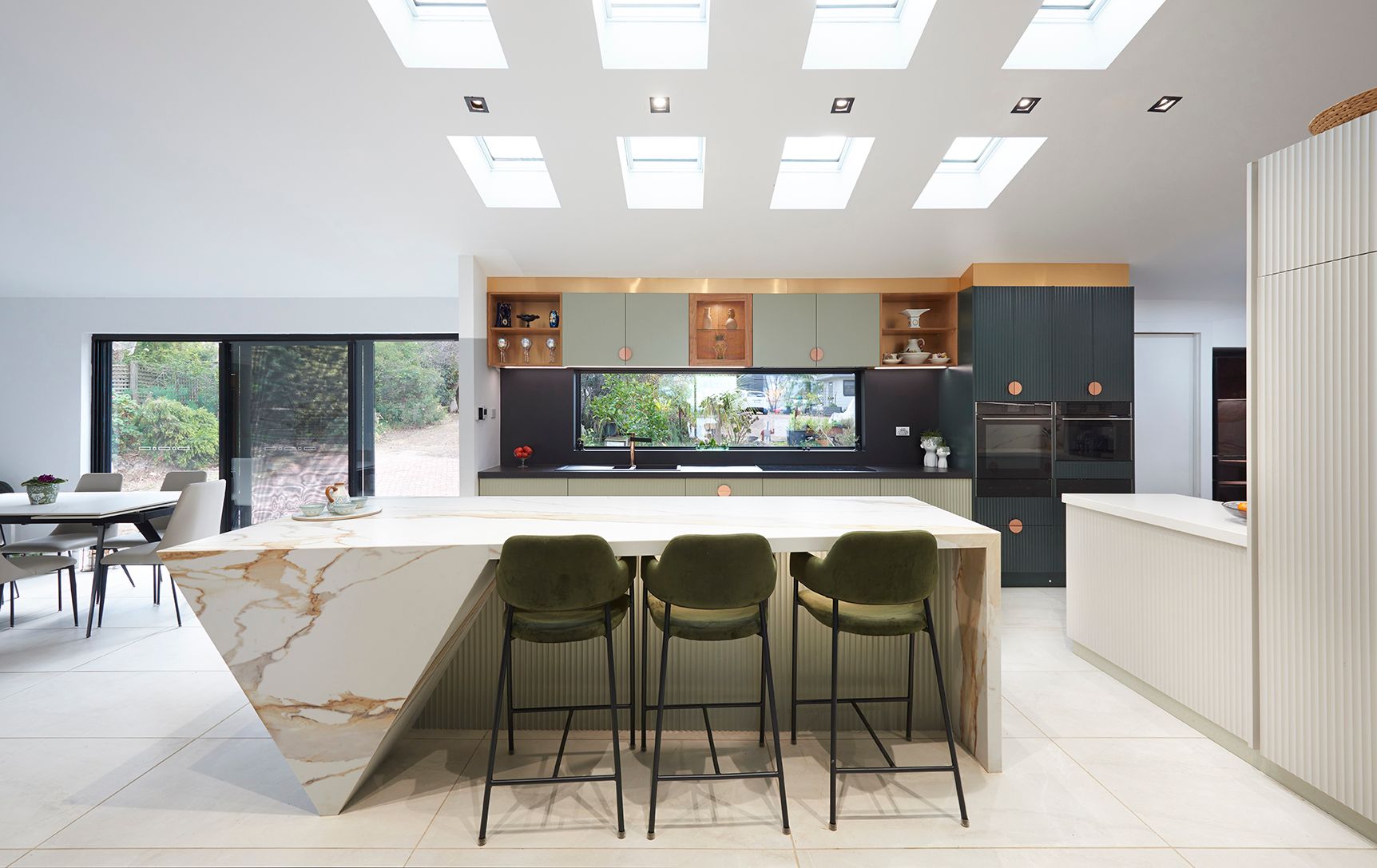
From geometric and textural design to modern functionality, Ross Blackwood and Sharyn McPhee’s contemporary kitchen, custom-made laundry cabinets and beverage bar are packed with wow factor.
At the heart of the kitchen design is an angled and tapered stone kitchen island , with the main focal point a perfect triangle of feature stone on the back of the island.
“We love the look and the functionality,” Ross says of the custom kitchen, laundry cabinets and beverage bar with open shelving by KitchenWise.
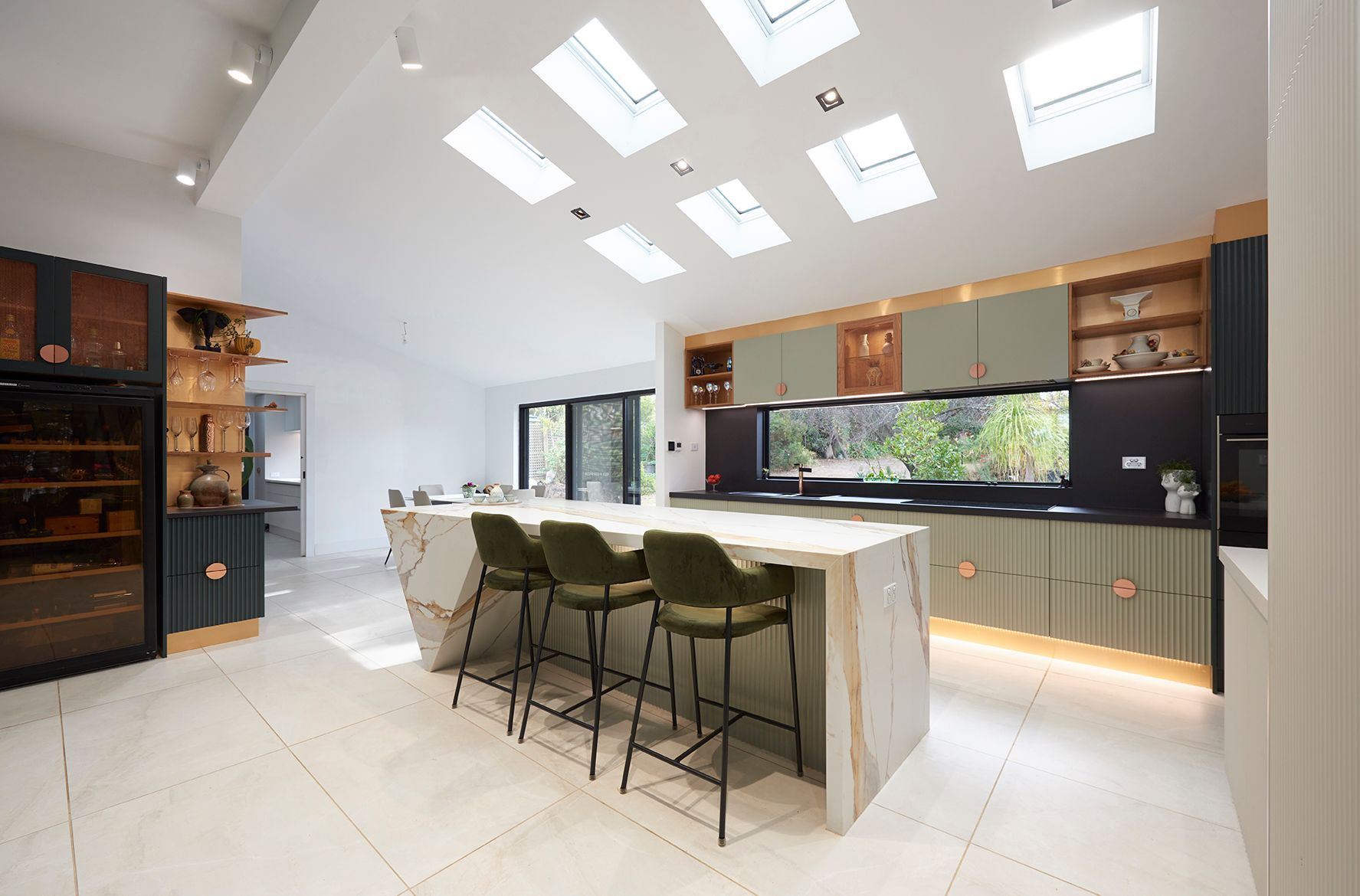
Stone kitchen island anchors design
Ross and Sharyn’s bespoke stone island kitchen anchors the mix of shapes, colours and materials flowing from kitchen with butler’s pantry to beverage bar in the open-plan living and dining space, and custom-made laundry cabinets.
“I love the stone kitchen island benchtop, and how the cupboards and soft-close drawers make life as easy as possible,”
Sharyn says.
Before & After: Kitchen renovation and new laundry
Ross and Sharyn moved into their 1981-built lakeside house at Goulburn Weir, near Nagambie, on full-time retirement.
“It was dark and enclosed, with a multitude of walls,” Sharyn recalls. “The old kitchen was all pine, and the raked ceiling had exposed rafters and was also lined with pine.”
After a builder opened and extended the space, KitchenWise designers and cabinet makers set to work on the couple’s light-filled stone island kitchen and modern laundry, and custom-made beverage bar.
Triangular-shaped stone kitchen island
The kitchen island in Quantum Quartz Angelico Palazzo has a classic waterfall edge (90° angle) on the stone benchtop’s narrower end (closest to ovens) and a bold 60° angle on the wider end, which borders the hero design feature: an inverted triangle of stone spilling from benchtop to floor tiles.
Ross and Sharyn's contemporary kitchen design gives the illusion of the feature stone’s pointy tip balancing on the floor, and is a huge talking point for visitors.

Our design and manufacturing team have ensured the stone kitchen island’s triangle feature is not a void space by including an angled cupboard with internal shelves for kitchen storage – and more visual impact to the geometric kitchen design.
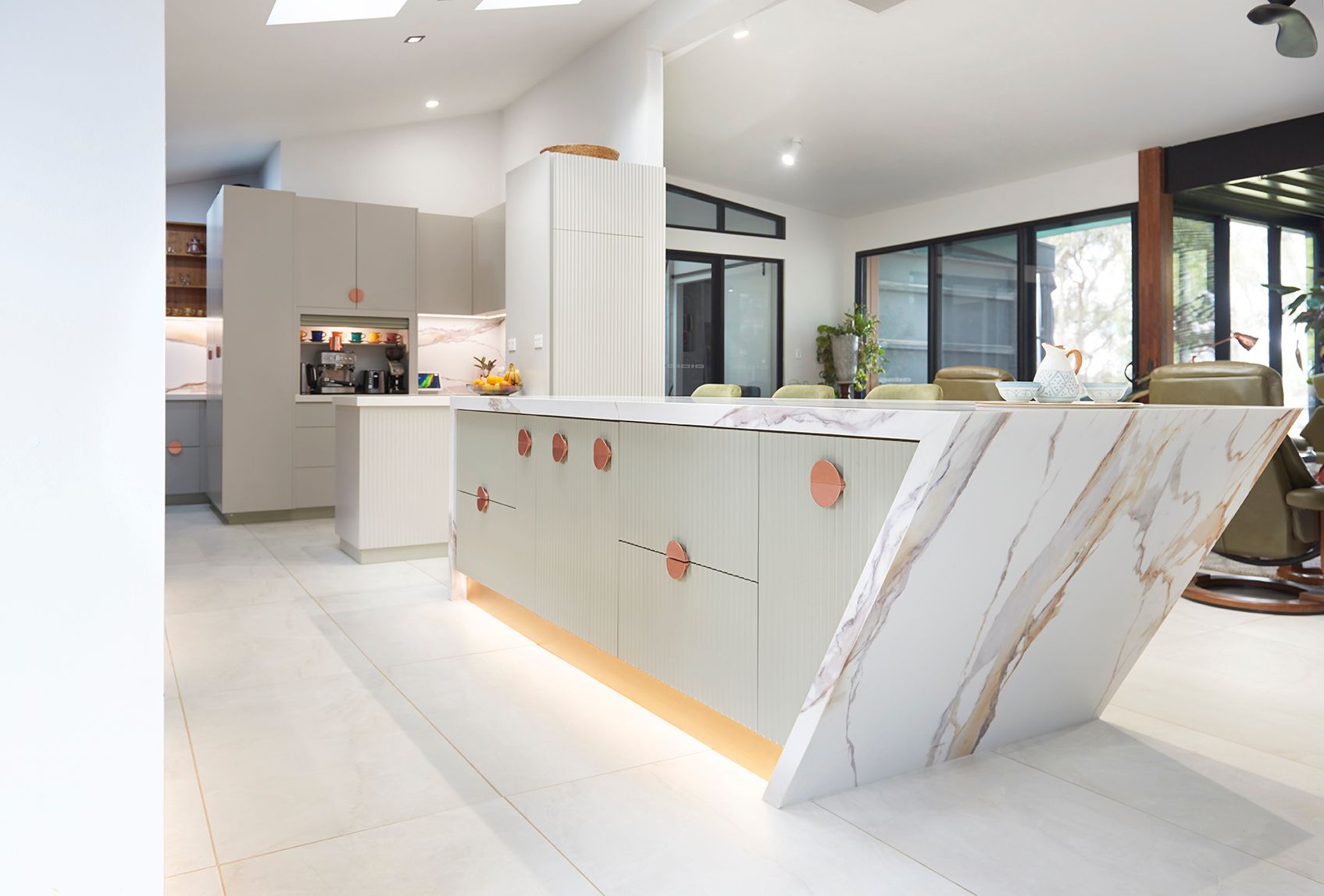
Custom cabinetry with design flow
Our custom-designed cabinetry for Ross and Sharyn delivers high-end function and design flow, including:
- Stone island kitchen (main cooking and food preparation) with U-shaped peninsular kitchen (baking zone)
- Walk-in butler’s pantry
- Beverage bar (lounge) with angled timber corner shelving (into dining space)
- Modern laundry
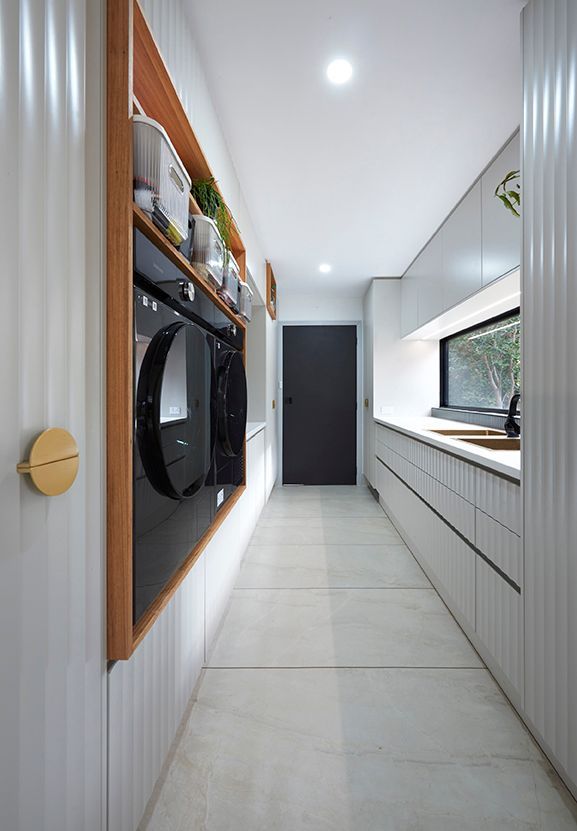
Island kitchen design with peninsular kitchen
Ross and Sharyn’s contemporary island kitchen includes a smaller U-shaped peninsular kitchen within a few steps from the walk-in butler’s pantry.
This fully-appointed nook includes an inset sink, coffee station with roller door, and cabinets with pull-out wire hardware, and sliding shelves for easy access to bakeware, appliances and ingredients.
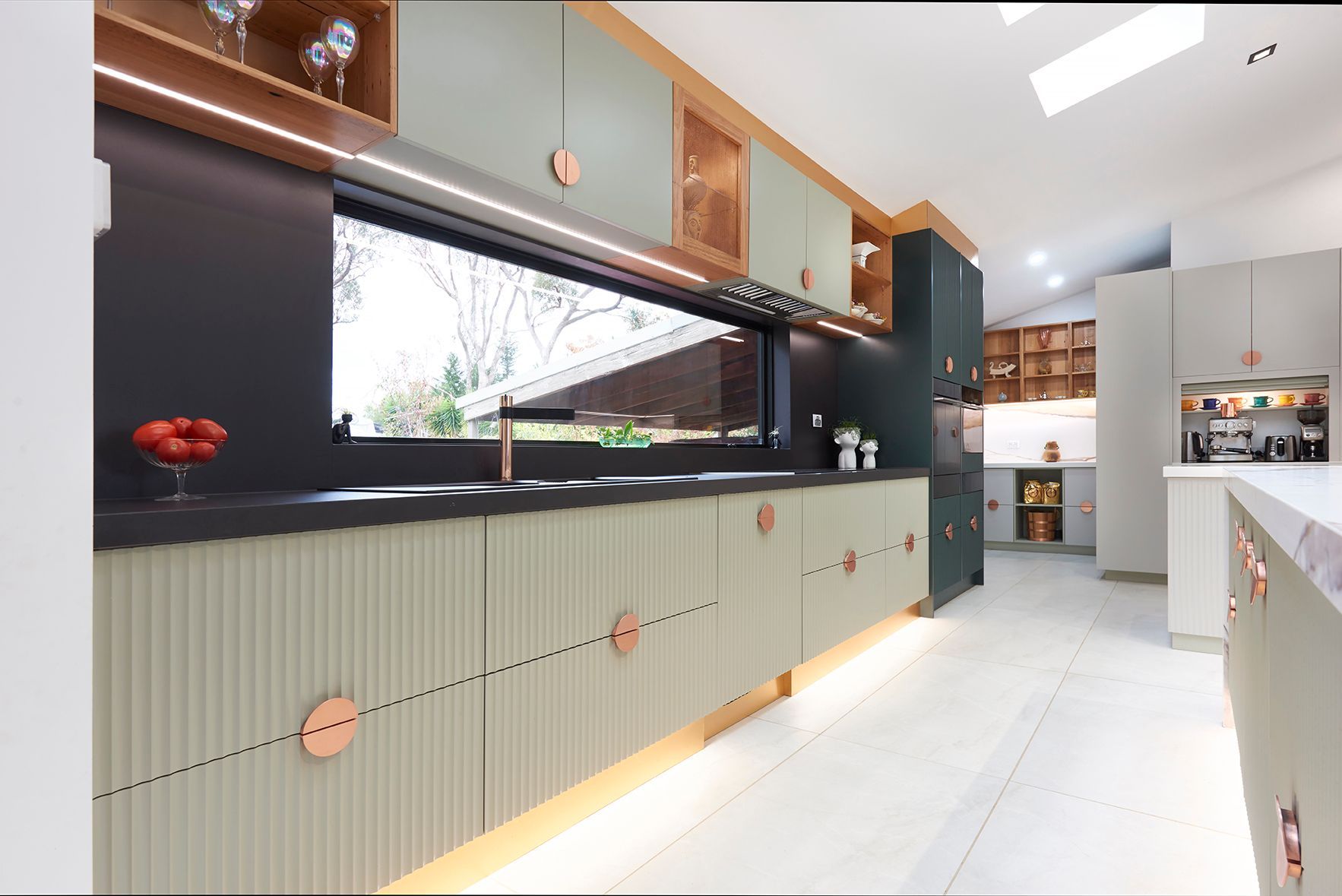
“I call this area my baker’s kitchen,” Sharyn says. “The home’s previous entry was into a mudroom into a formal dining room, where my baker’s kitchen is now.”
KITCHEN DESIGN FEATURES
1. Benchtops and splashbacks
- Kitchen island: Quantum Quartz Angelico Palazzo
- Cooktop wall: Benchtop and splashback into window reveal Demoos Dekton
- Peninsular kitchen and butler’s pantry: Benchtops Stone Ambassador Omega White Porcelain Splashbacks Quantum Quartz Angelico Palazzo
2. Doors and drawer fronts
- Painted (satin finish) in three colours – Otway (Haymes Paint); and French Green and Volcanic Ash (Porters Paint)
- Flat and scalloped profiles
- Display cupboard door frame (cooktop wall)

3. Display cabinets and shelving
- Solid timber (Wormy Chestnut) door frame with mesh insert
- Open shelves in Wormy Chestnut timber veneer in kitchen, butler’s pantry and laundry
- Base cabinet Melamine shelves (Seed, natural finish) in walk-in butler’s pantry
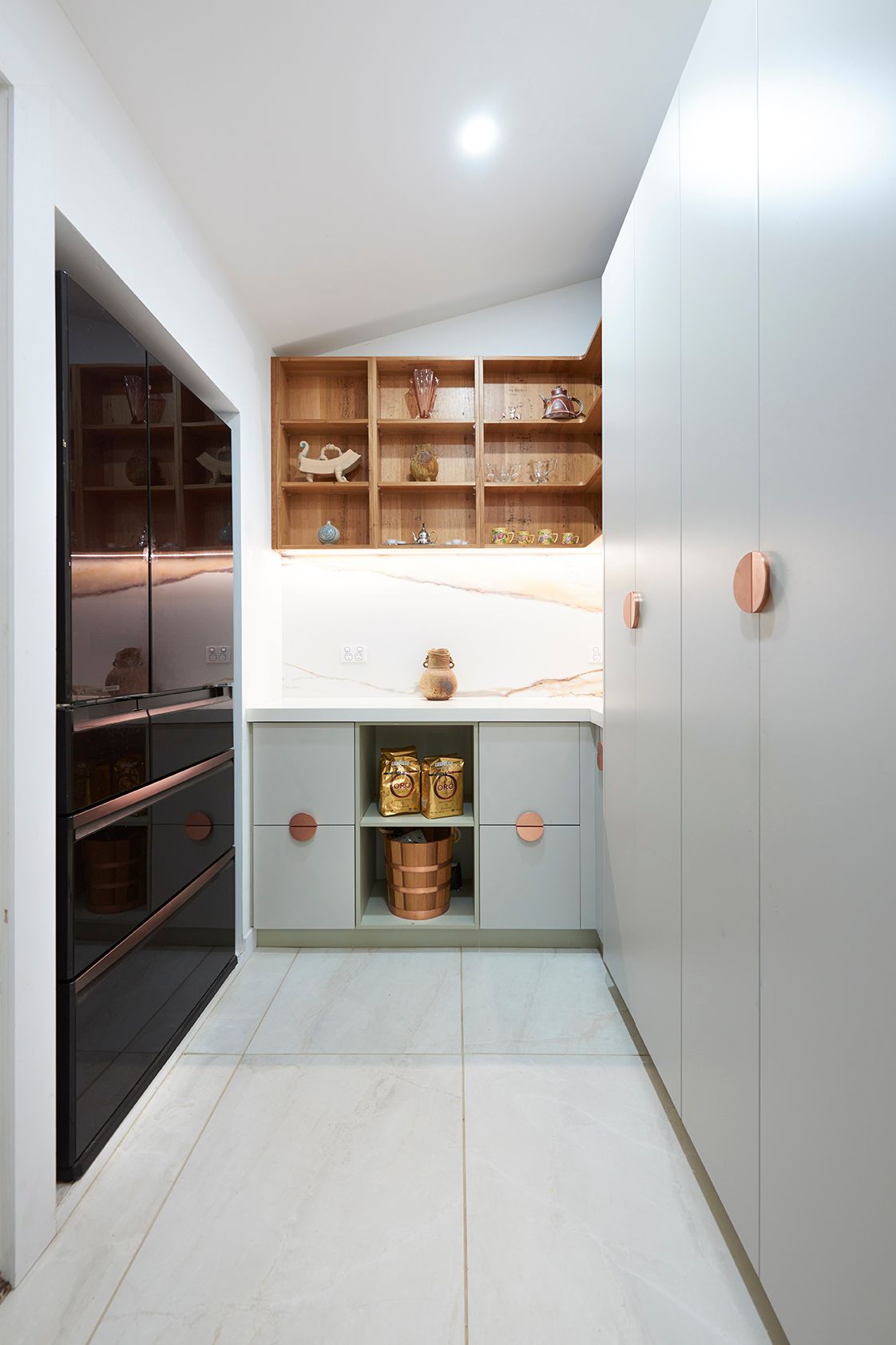
4. Kitchen design accents
- Timber tones
- Copper laminate
- Semi-circle copper handles, positioned to create a circle effect with adjoining cabinets
5. Kitchen design flow
The KitchenWise design team has ensured seamless workflow between the renovated kitchen’s storage solutions and integrated appliances, including:
- Wall ovens (cooking, steaming, baking) and microwave
- Warming drawer
- Sinks and two dishwashers
- Tall pull-out pantry
- Fully integrated fridge behind scalloped doors
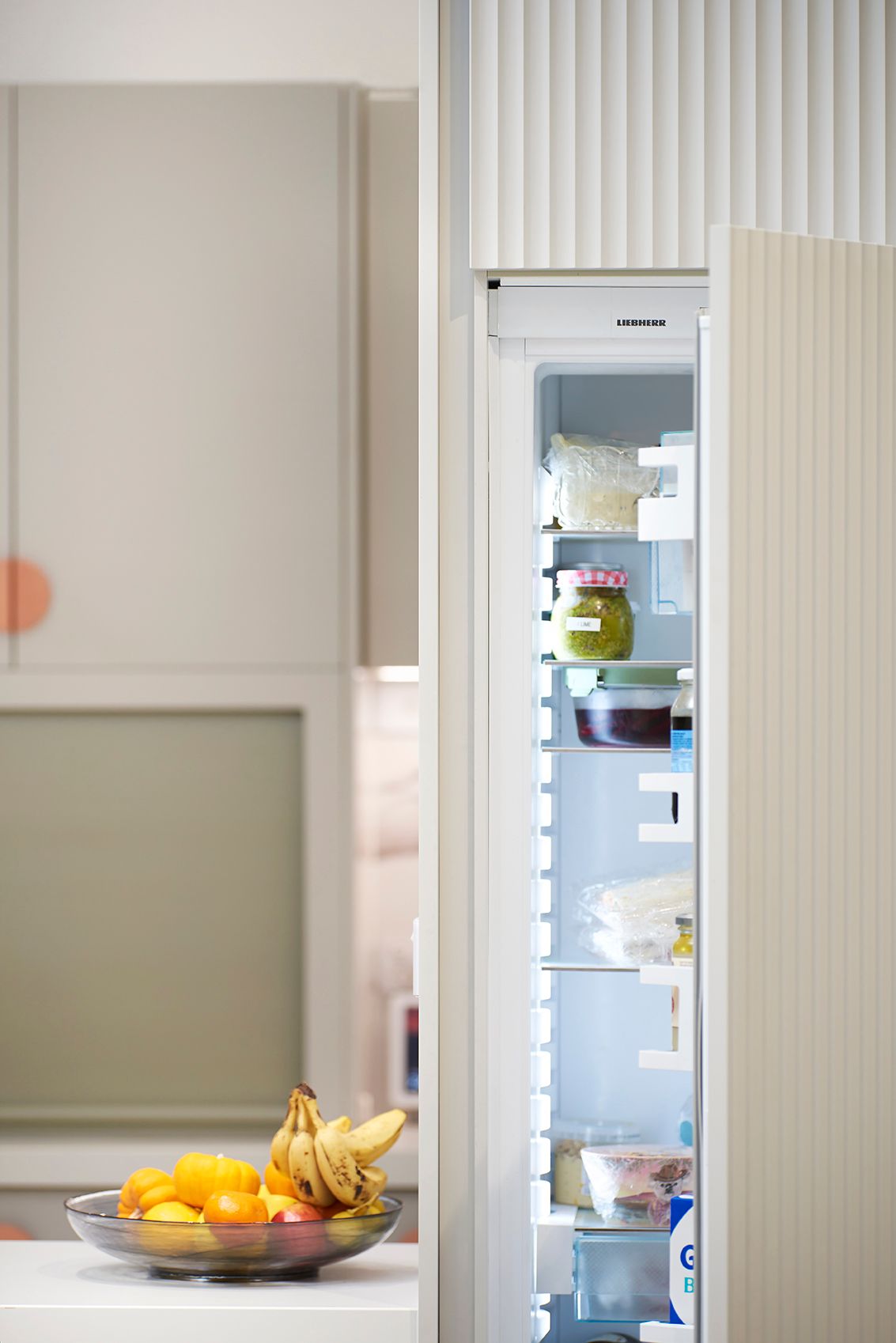
6. Cabinet lighting
There is ample task lighting with under-cabinet LED strip lights, while feature lights add extra design elegance to the copper laminate kickrails and Wormy Chestnut display cabinets.
“I love the way the copper changes colour with the lighting at different times of the day,” Sharyn says.”

7. Kitchen storage solutions
- Sliding pantries
- Slide-out towel rail
- Slide-out caddies and double bins
- Drawer inserts and dividers
BEVERAGE BAR DESIGN FEATURES
- Integrated wine fridge
- Overhead doors with mesh insert
- Built-in wine rack
- Angled solid timber shelves which wrap-around corner wall from living area to dining zone
Laundry to love
Ross and Sharyn wanted a custom laundry that is beautiful and organised, where items large and small are hidden away – but always at their fingertips.
Our team designed and crafted ample bench space for tasks, an expanse of customised cabinetry for a clutter-free work zone, a timber-veneer frame around the washing and drying machines, and a seamless design flow from their stunning kitchen.
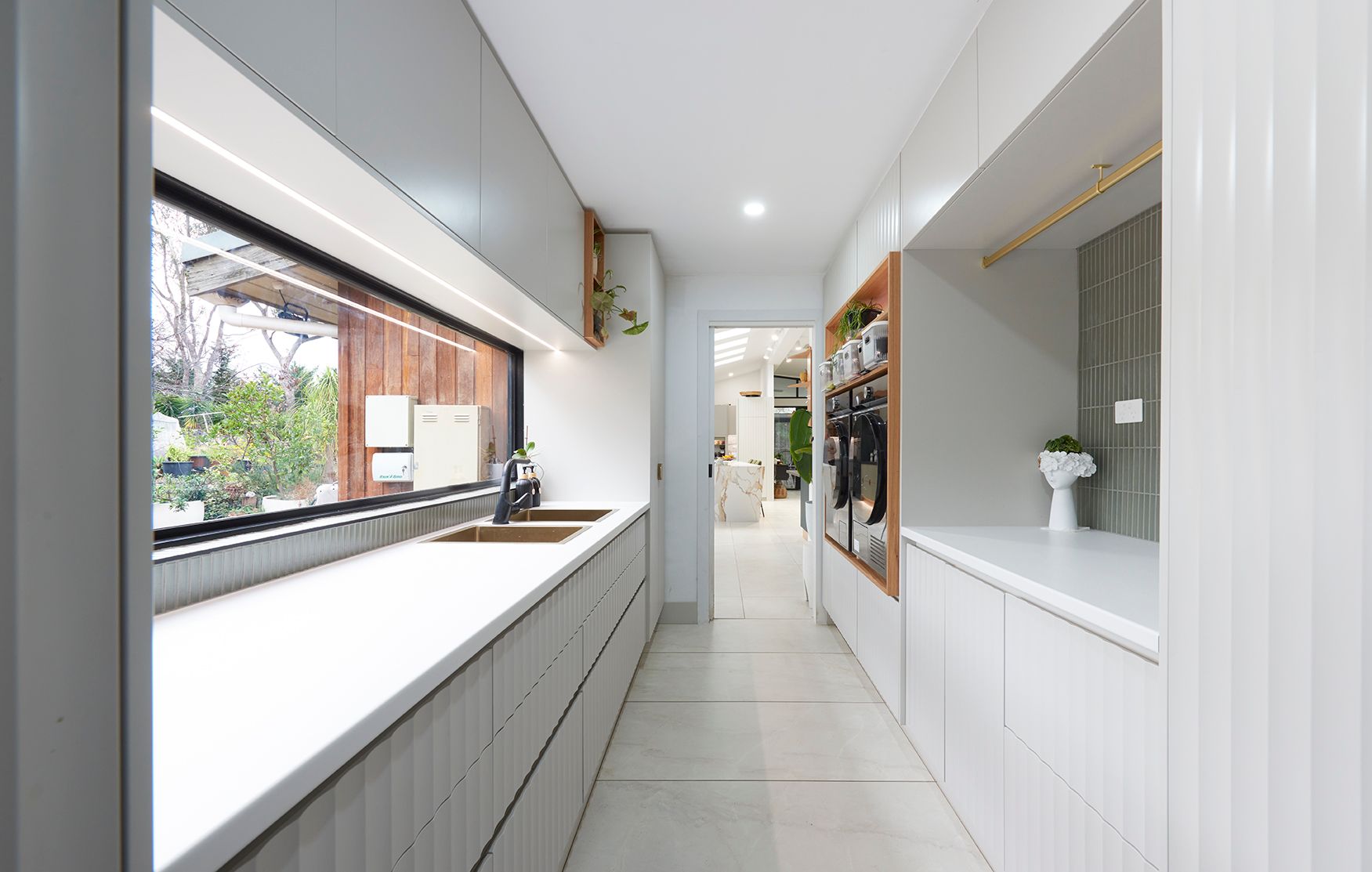
LAUNDRY DESIGN FEATURES:
1. Materials
- Benchtops: Malibu Formica Laminate
- Drawers and doors: Polytech, painted Volcanic Ash (Porter’s Paint), satin finish
- Open shelving: Wormy Chestnut timber veneer
- Hanging rail and sinks:
Colour Brushed gold
2. Drawers and cabinets
- Tall sliding pantry
- Tall linen cabinet and customised broom cabinet
- Push-to-open soft-close drawers
- Washing hamper drawers for yet-to-be-washed items
- Large drawer under the front loader stores washing baskets; and when the drawer is open, wet loads are scooped from the machine into the carry basket below.

3. Integrated and hidden appliances
- Raised washing machine and dryer
- Integrated freezer
- Ironing centre
- Task lighting with LED strip lights under overhead cabinets
- Hidden ‘home’ for Robo Vac via floor entry/exit at base of a tall cabinet
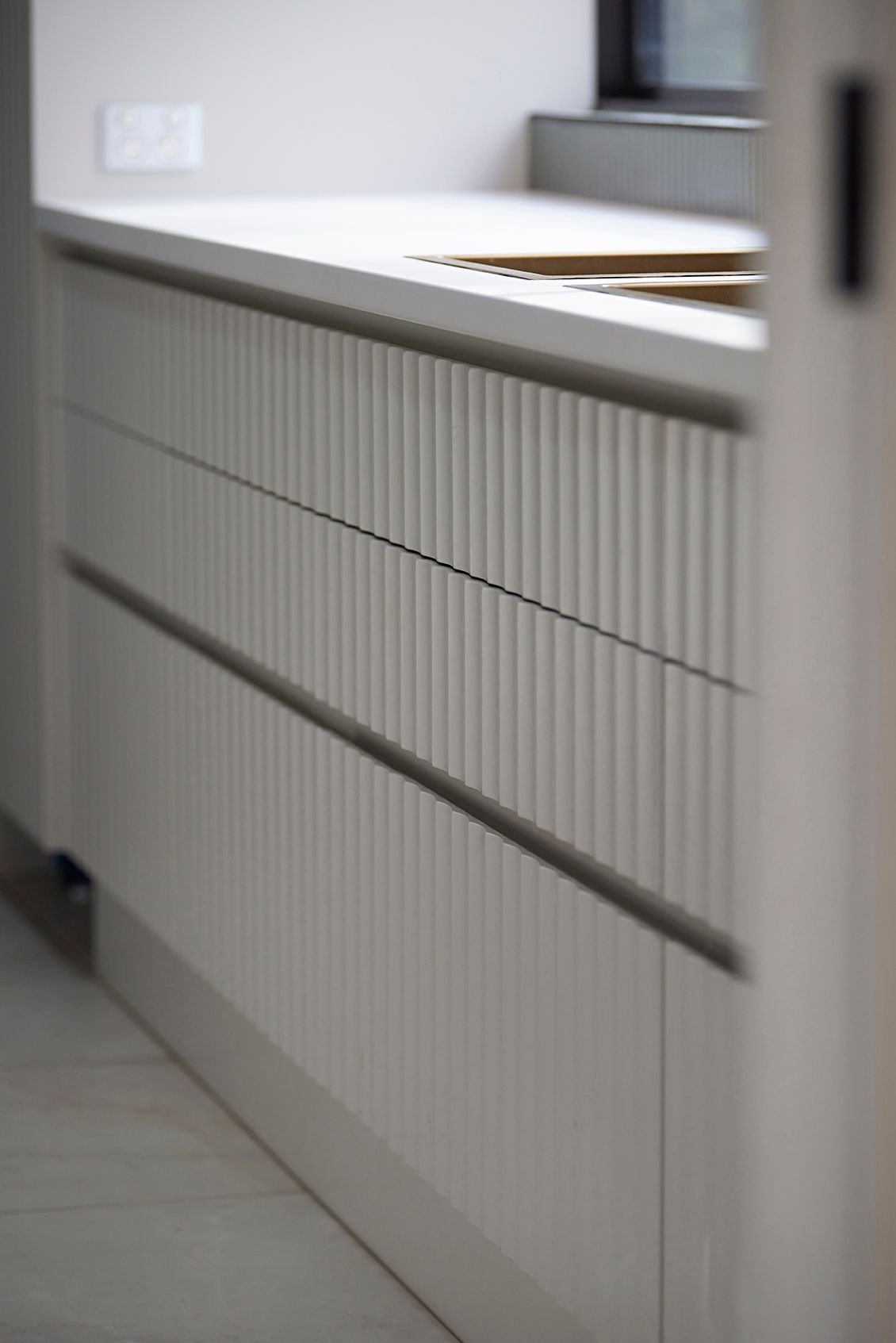
"Why we chose KitchenWise"
As newcomers to Goulburn Weir, Ross and Sharyn contacted a number of cabinet makers before discovering KitchenWise in Shepparton. Until then, they had struggled to find a cabinet maker which ticked all the boxes for their dream kitchen and laundry:
Travel and Expertise
"KitchenWise would travel here and do a job of this complexity," Ross says.
Solutions for baking nook with open view
At their initial in-home design consultation, we gave a solution on how to achieve Sharyn’s wish list “baker’s kitchen” (U-shape peninsular design) with open view to the kitchen island.
"Previously, the only other planning option given to us was a baking room behind a wall of ovens,” Sharyn says. “We'd done our best to make the area open by knocking out walls, and I didn’t want the feeling I was going to be locked in a room.”

3D Design Renders
After receiving their quotation and viewing their 3D render design plans, the couple were convinced KitchenWise was the perfect cabinet maker for their project.
“The 3D drawings by KitchenWise are great,” Ross says. “When you can visualise the design, it makes all the difference.”
Client focused
Sharyn and Ross were rapt with the expertise, craftsmanship and customer service during their renovation journey with KitchenWise.
“Our designer and the installation team were great," Sharyn says. "Everyone at KitchenWise was fantastic – and the final result is exactly what we wanted.”
Ready to renovate your kitchen or laundry?
Our team of expert designers and cabinet makers would love to be a part of your renovation journey!
Send us your enquiry or call (03) 5831 2077 to book your free on-site design consultation.




