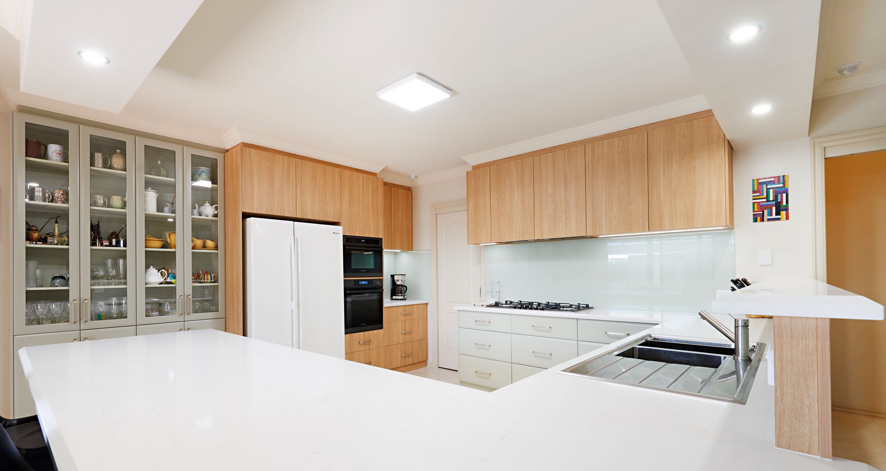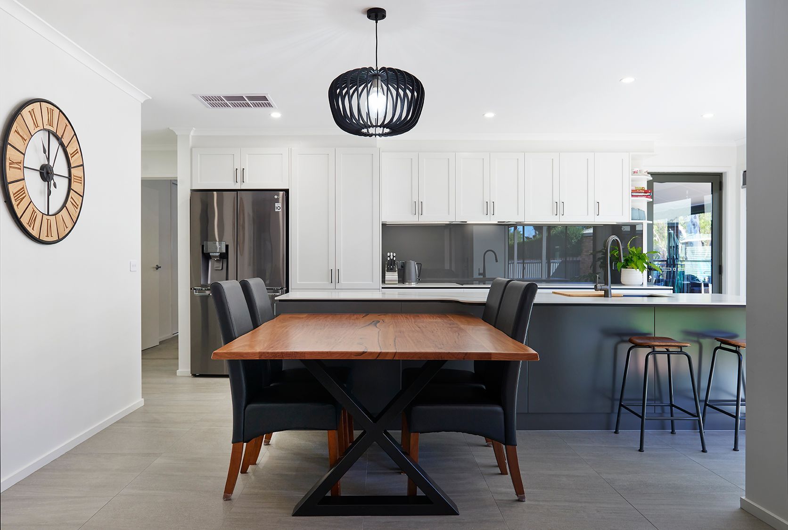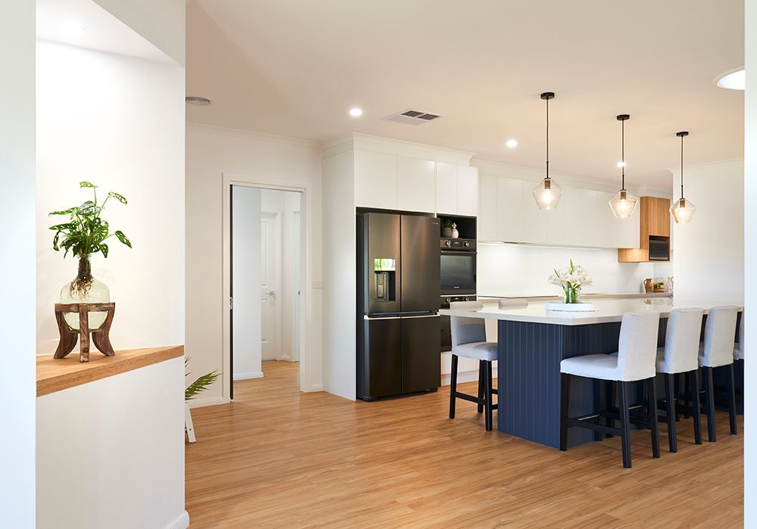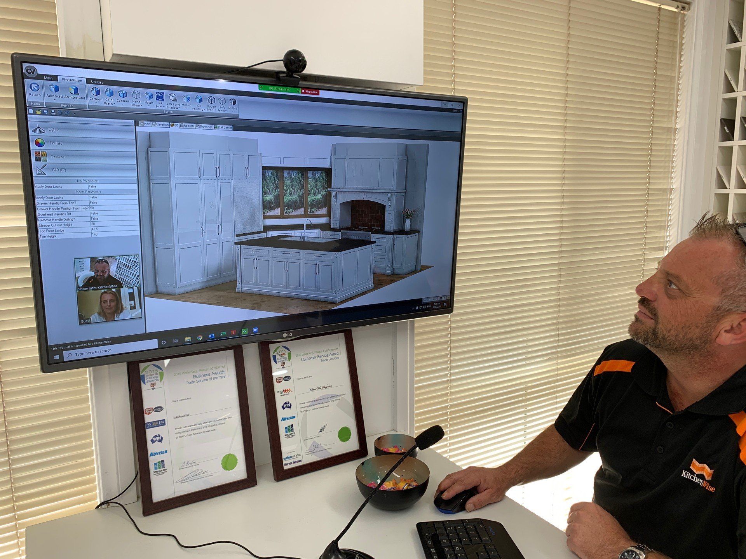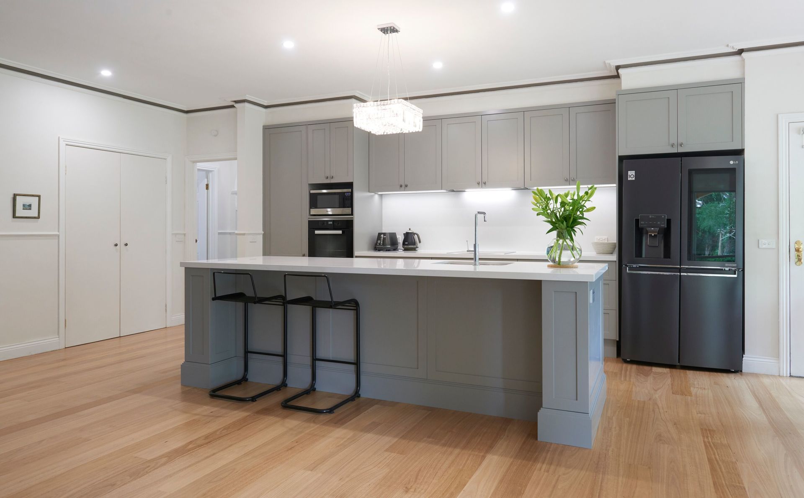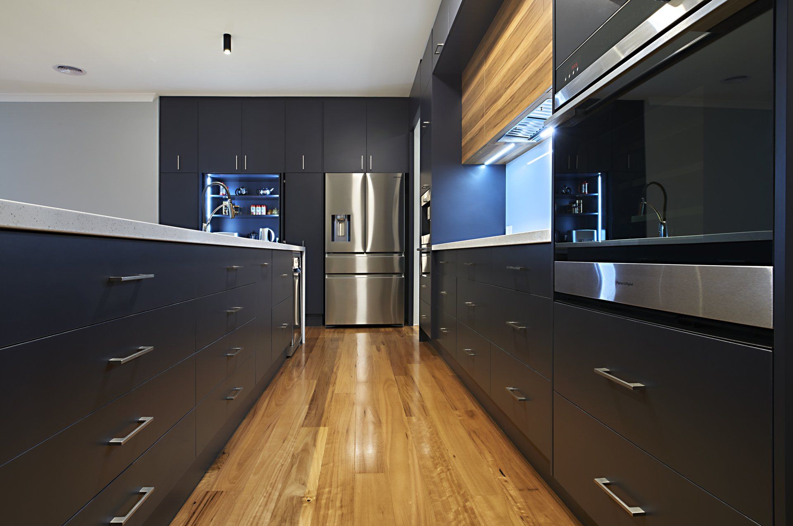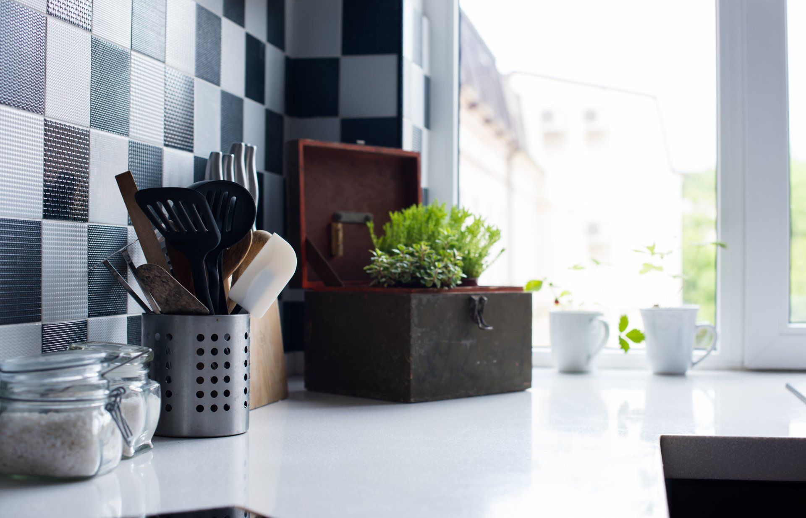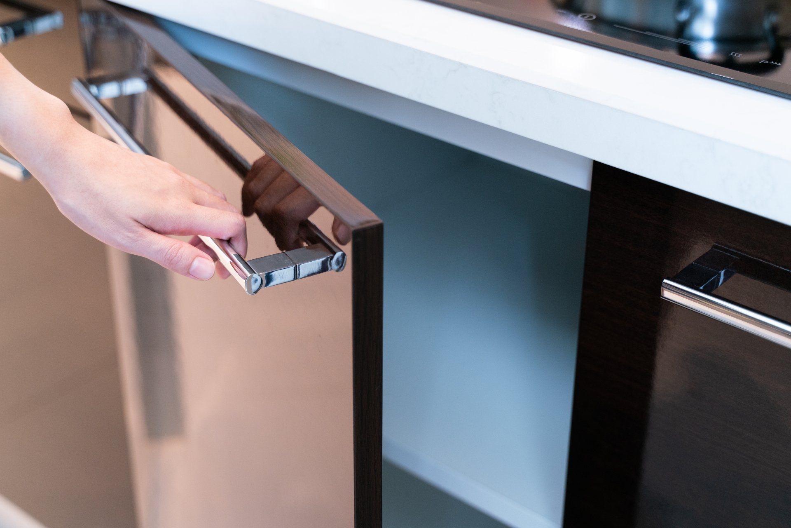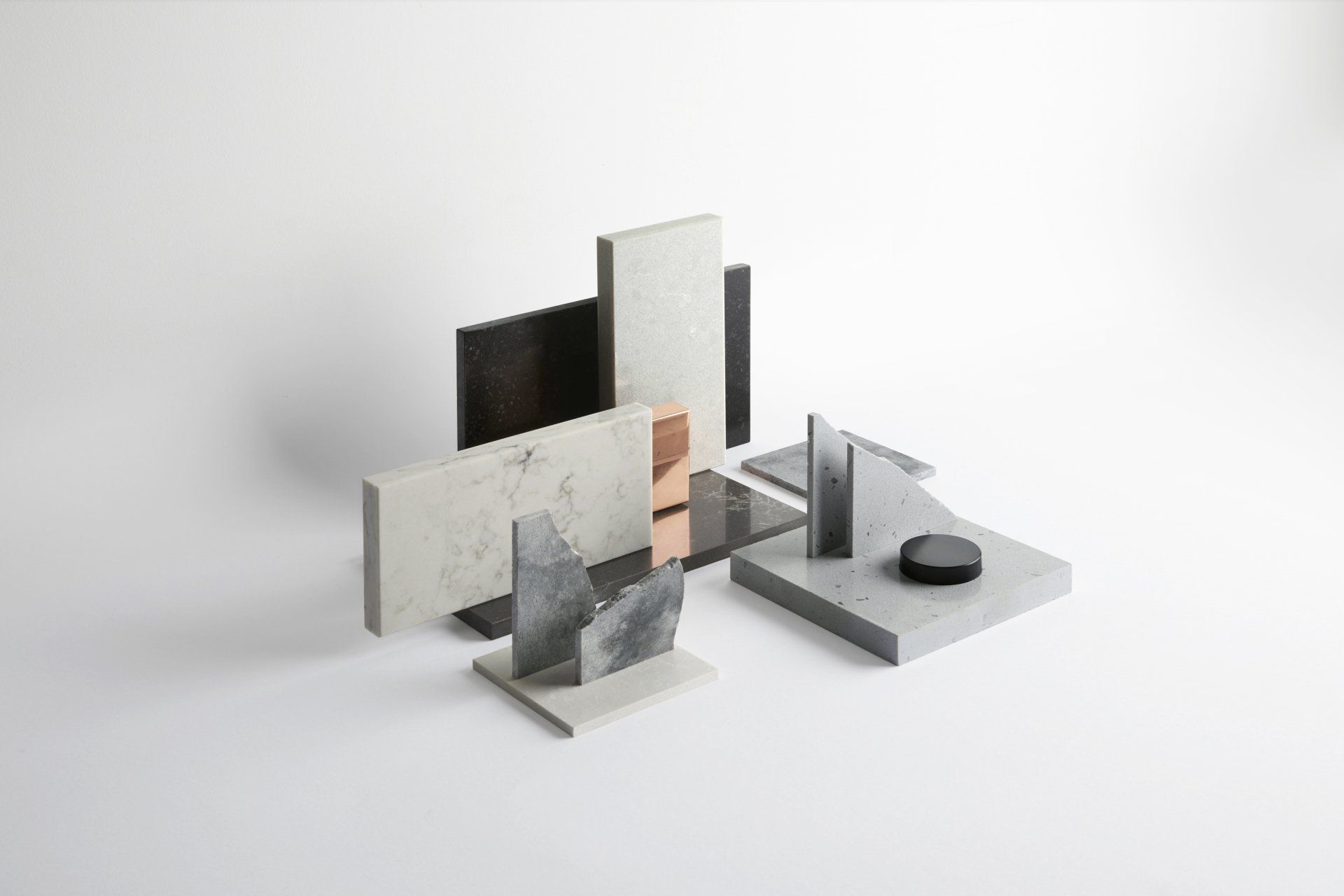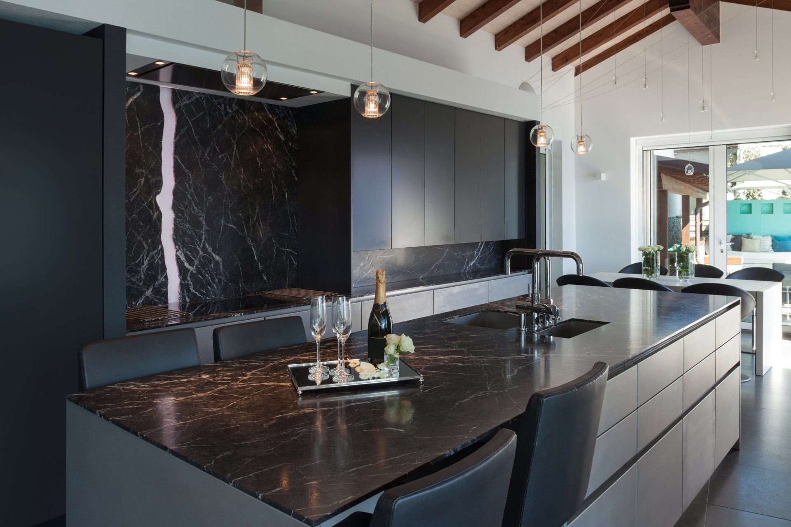Spacious and social space
SPACIOUS AND SOCIAL SPACE WITH STUNNING VIEWS

A kitchen renovation for this Kialla client has transformed day-to-day life and how the active family of five entertains.
Once small and tucked away in the quirky footprint of the two-storey 1970s abode, the kitchen is now the beating heart of the home.
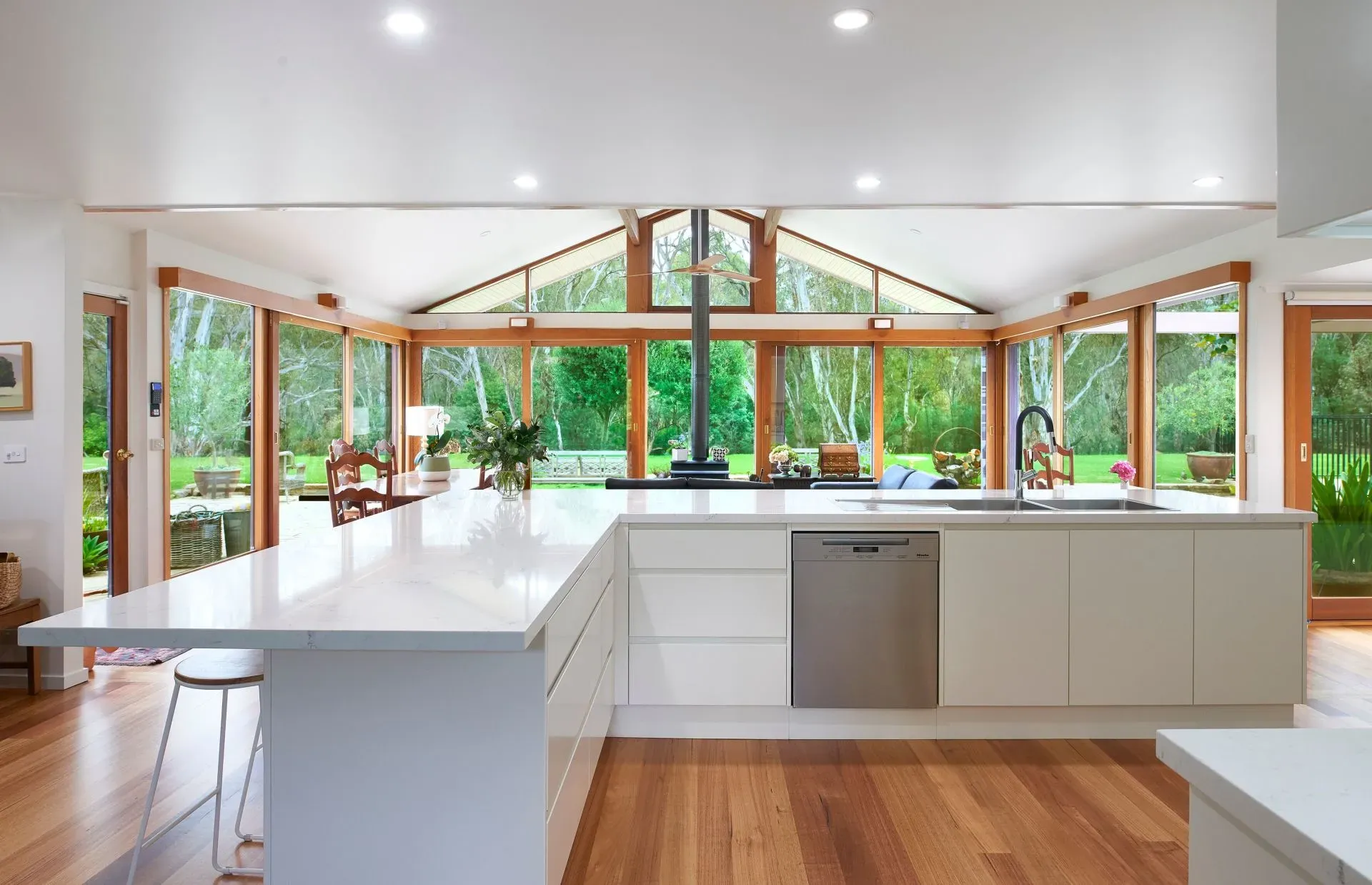
The new kitchen has opened previously limited views of the bush surrounds.
OLD KITCHEN: SMALL AND BOXED AWAY
Despite its central location between the dining and two living areas, the L-shape kitchen with small island bench was a partly hidden work zone. The space wasn’t appealing for multiple people to work in, nor a place to gather on social occasions.
“I like having people around and chatting to the family and visitors when I am in the kitchen, but our (old) kitchen was totally boxed away and just wasn’t a space that drew people in,” our client recalled.
“Our kids like cooking, but there was no space for us all to be working in the kitchen at once.”
The small ‘walk-in’ pantry in the original kitchen was short on shelving and entry space, and no overhang on the island bench meant there was no leg room for seating.
“It wasn’t really a walk-in pantry: you could only take one step inside, so it was more like a step-in pantry,” our client said.
“There was no room for seats at the (island) bench, and if the kids needed to talk to me while I was in the kitchen, they would basically stand in the doorway, and not stay long.”
Aesthetically, a servery wall and support post to the A-frame on the corner of the kitchen blocked the property’s vista of established gardens and bush views. These visual obstructions accentuated the kitchen’s low ceiling, further shrinking the room’s sense of space.

The old kitchen was mismatched, cramped and lacked pantry and seating space.

The new designer kitchen by KitchenWise is spacious, functional and optimises outside views.
RENOVATION BRIEF
There was a lot on the wish list, but primarily our client wanted a large open-plan social kitchen and interactive family space which maximised the property’s garden and bush views; an expanse of soft-close drawers, modern storage solutions; a huge L-shaped island bench with seating zones and surround storage; and a fully functional butler’s pantry.

The kitchen now has a butler's pantry, which has been built in the space of a former hallway which backed onto a small "step-in" pantry.

The butler's pantry, built into the space of a corridor behind the old kitchen, has an outside view and lots of natural lighting.

The handleless cabinetry flows seamlessly from kitchen to butler's pantry, which includes a handy noticeboard to eliminate benchtop clutter.
BRINGING THE DREAM TO LIFE
The KitchenWise design team worked closely with our client on-site and in our showroom to create the family’s dream. Once we determined the wish list, and shared ideas according to budget and lifestyle needs, we created 3-D designs of a spacious and functional custom kitchen and butler’s pantry.
“KitchenWise gave us so much time and energy to make sure they knew what we wanted,” our client said. The plans even replaced a child-size door into the adjoining stairwell storage space with a larger door which would appear to be part of the external kitchen cabinetry.

BEFORE: A timber post and servery wall dominated the small kitchen's space, while a tiny door (far right) accessed storage under the stairwell.

AFTER: The new kitchen is a vibrant space for family living, and a larger door to the stairwell storage is a seamless extension of the cabinetry.
A builder was contracted to remove the servery wall and support post on the corner of the old kitchen before we arrived on-site for installation. This created room for a bigger open-plan kitchen, which would be more inclusive to the living areas and optimised the property’s serene outside views.
A “funny little corridor” behind the kitchen’s northern wall, which linked the bedroom wing to outside entertaining area, was remodelled to create space for the butler’s pantry.
NEW KITCHEN: A VIBRANT HUB FOR FAMILY AND FRIENDS
This kitchen is now the stunning centrepiece of the home and family living. Not only is the family rapt with the aesthetics and functionality of the kitchen and butler’s pantry, everyone loves the interactive home living it has created.
“There is always someone in the kitchen having a chat, and often people sitting at the bench,” our client said.
“We often have dinner around the bench, and it’s a great place to sit if you are having a cup of coffee or when people drop in.”

The L-shaped stone bench is a welcoming place for family and friends to gather.
"I DO TRULY LOVE IT"
Our client said she “loved everything” about the handleless kitchen and pantry.
“Almost one of my favourite things is how easy the cabinetry is to clean (without having to wipe around handles). I had to have a bigger sink (steel, with tray) in the kitchen and wanted a sink (undermount) in the butler’s pantry too. I love the soft-close drawers: there are so many drawers, and they are wider and deeper than what we had before.
“I love the benchtop: our first house had an all-white benchtop which showed everything, so I was always wiping it. But the grey fleck in this white stone benchtop hides marks.”
Strip lighting under the overhead cabinets provides great task lighting and adds even more wow-factor to the pastel green tiled splashback.
While our client is rapt with the statement pieces in her kitchen and butler’s pantry with garden view and ample bench space for food prep and portable appliances, it is also the elements – large and small – inside the cabinetry that has her tick of satisfaction: easy to access corner cupboards, pull-out wire baskets, under-bench wine rack, customised space for platters and trays, versatile inserts in drawers, under-sink caddies, and drawer bins.
“I do truly love it,” she said.

Double top-mount sink with tray in the kitchen.

Under-mount sink in the butler's pantry.

Customised drawer inserts.

The kitchen is brimming with soft-close drawers, including plenty of space for pots and pans.

Strip lights supplied by KitchenWise provides task lighting in the kitchen and adjoining butler's pantry (to left).

The pull-out under-sink caddy is a hidden, and handy, feature in the new kitchen.

Our clients love the wire baskets in the butler's pantry.

The under-bench wine rack in the butler's pantry is easily accessible when entertaining guests.

Tray dividers in the butler's pantry.
KEY DESIGN FEATURES
Benchtops: Quantum Quartz Michelangelo Stone, 40mm pencil edge. (Chopping boards out of cut-outs)
Cabinetry: Painted, Colourtech White, satin finish
Base doors: Deep reverse bevelled (handleless) profile
Overhead doors: Classic profile
Hardware: Drawers ̶ Hettich Innotech full extension soft-close and Hettich Sensys soft-close hinges; under-sink slide-out and pull-out caddy (kitchen); adjustable drawer inserts; twin 35 litre bin (kitchen); twin 15 litre bin (pantry); and wire baskets (butler’s pantry)
Cabinetry lighting: Strip lights underneath overhead cabinetry to splashbacks (kitchen and butler's pantry)
BOOK YOUR CONSULTATION
If you are planning to renovate your kitchen, contact KitchenWise today to book a free design consultation on 5831 2077 or at https://www.kitchenwise.com.au/contact
QUICK LINKS
CONTACT INFORMATION
Tel: 03 5831 2077
Email: info@KitchenWise.com.au
Address: 6 Telford Drive, Shepparton, VIC 3630



